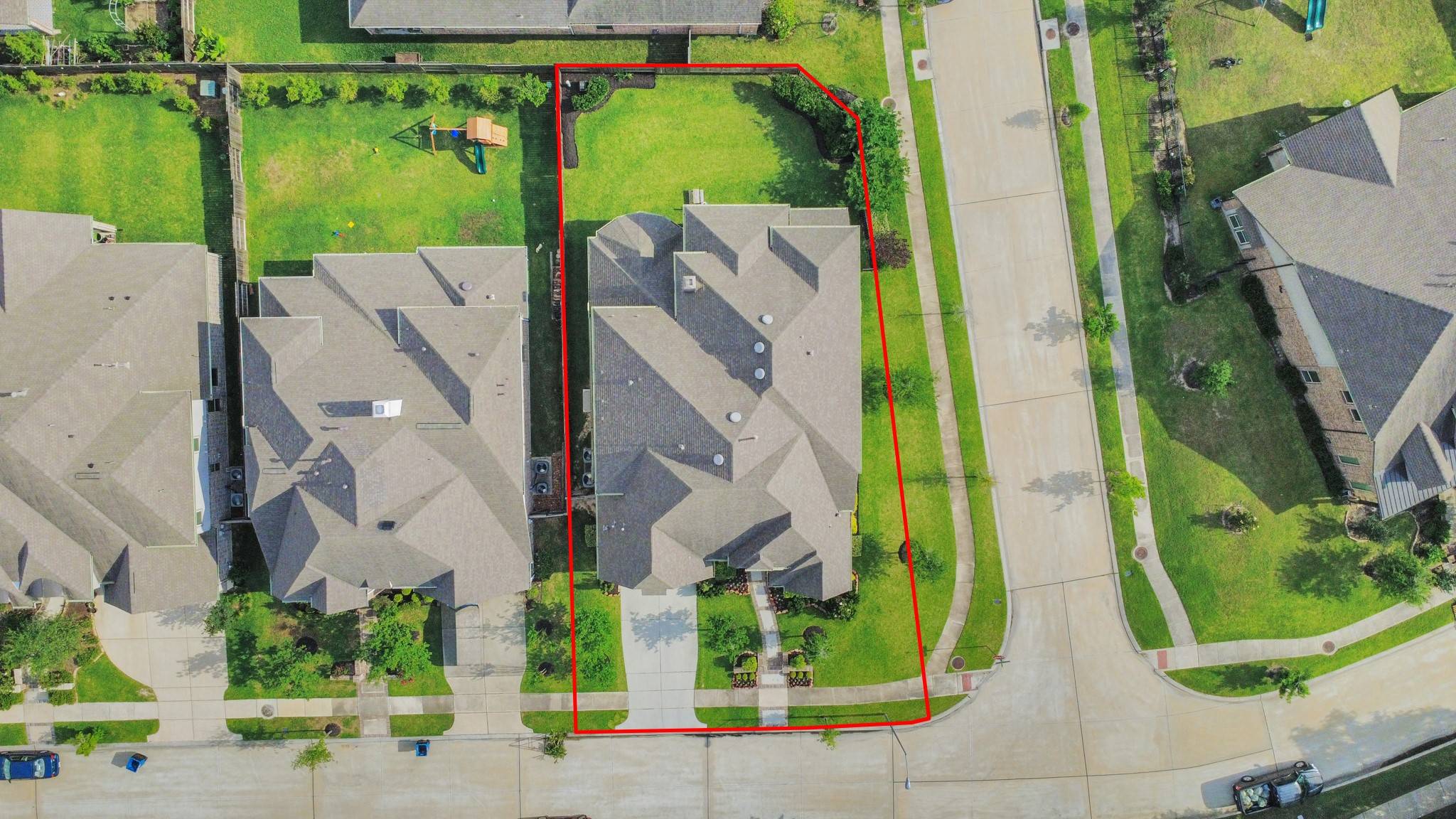$745,000
$750,000
0.7%For more information regarding the value of a property, please contact us for a free consultation.
4 Beds
5 Baths
4,007 SqFt
SOLD DATE : 07/14/2025
Key Details
Sold Price $745,000
Property Type Single Family Home
Sub Type Detached
Listing Status Sold
Purchase Type For Sale
Square Footage 4,007 sqft
Price per Sqft $185
Subdivision Bridgeland Hidden Creek
MLS Listing ID 21330920
Sold Date 07/14/25
Style Traditional
Bedrooms 4
Full Baths 3
Half Baths 2
HOA Fees $115/ann
HOA Y/N Yes
Year Built 2018
Annual Tax Amount $20,526
Tax Year 2024
Lot Size 9,191 Sqft
Acres 0.211
Property Sub-Type Detached
Property Description
Experience refined living in this stunning Bridgeland home at 19315 Trinity River Drive. Designed with elegance and function in mind, it has plantation shutters throughout, decorator drapes and eye-catching feature wall along the staircase.The home office includes built-in cabinetry for the ideal work-from-home setup, while the formal dining room adds a touch of sophistication. The heart of the home features a soaring two-story family room, flowing effortlessly into the chef's kitchen equipped with quartz countertops and soft-close cabinets.
This 4-bedroom residence offers two bedrooms downstairs — a luxurious primary suite and guest bedroom (with feature wall).Upstairs, you'll find two additional bedrooms (one with a stylish feature wall), a spacious game room, and a dedicated media room for relaxing or entertaining. Enjoy practical additions like a built-in mudroom, water softener, whole-home generator. Every detail has been thoughtfully curated for comfort, style, and ease.
Location
State TX
County Harris
Community Community Pool
Area 25
Interior
Interior Features Double Vanity, Entrance Foyer, Hollywood Bath, Kitchen/Family Room Combo, Bath in Primary Bedroom, Pantry, Solid Surface Counters, Soaking Tub, Separate Shower, Tub Shower, Vanity, Walk-In Pantry, Window Treatments, Ceiling Fan(s)
Heating Central, Gas
Cooling Central Air, Electric
Flooring Carpet, Engineered Hardwood, Tile
Fireplaces Number 1
Fireplaces Type Gas Log
Fireplace Yes
Appliance Double Oven, Dishwasher, Electric Oven, Gas Cooktop, Disposal, Microwave, Water Softener Owned
Laundry Washer Hookup, Electric Dryer Hookup, Gas Dryer Hookup
Exterior
Exterior Feature Covered Patio, Fence, Sprinkler/Irrigation, Patio, Private Yard
Parking Features Attached, Garage, Tandem
Garage Spaces 3.0
Fence Back Yard
Community Features Community Pool
Amenities Available Picnic Area, Park, Trail(s)
Water Access Desc Public
Roof Type Composition
Porch Covered, Deck, Patio
Private Pool No
Building
Lot Description Corner Lot, Subdivision, Pond on Lot
Faces North
Entry Level Two
Foundation Slab
Sewer Public Sewer
Water Public
Architectural Style Traditional
Level or Stories Two
New Construction No
Schools
Elementary Schools Wells Elementary School (Cypress-Fairbanks)
Middle Schools Sprague Middle School
High Schools Bridgeland High School
School District 13 - Cypress-Fairbanks
Others
HOA Name Lakeland Village and Bridgeland
Tax ID 137-770-003-0005
Security Features Security System Owned,Smoke Detector(s)
Acceptable Financing Cash, Conventional, FHA, VA Loan
Listing Terms Cash, Conventional, FHA, VA Loan
Read Less Info
Want to know what your home might be worth? Contact us for a FREE valuation!

Our team is ready to help you sell your home for the highest possible price ASAP

Bought with Keller Williams Memorial






