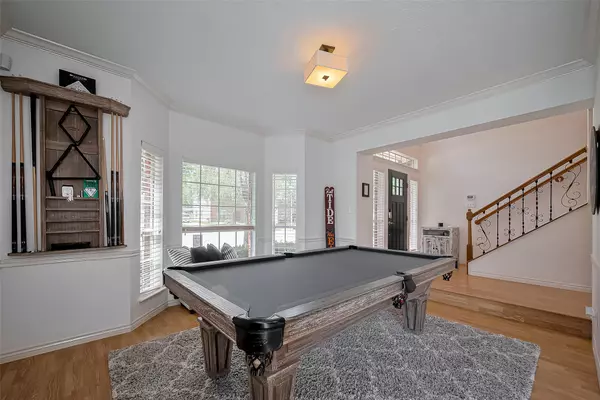$400,000
$400,000
For more information regarding the value of a property, please contact us for a free consultation.
5 Beds
3 Baths
2,519 SqFt
SOLD DATE : 06/24/2025
Key Details
Sold Price $400,000
Property Type Single Family Home
Sub Type Detached
Listing Status Sold
Purchase Type For Sale
Square Footage 2,519 sqft
Price per Sqft $158
Subdivision Northfork Sec 01
MLS Listing ID 28382176
Sold Date 06/24/25
Style Traditional
Bedrooms 5
Full Baths 2
Half Baths 1
HOA Fees $4/ann
HOA Y/N Yes
Year Built 1996
Annual Tax Amount $9,182
Tax Year 2024
Lot Size 8,363 Sqft
Acres 0.192
Property Sub-Type Detached
Property Description
Welcome to this charming two-story single family home nestled in the desirable Northfork neighborhood. This spacious residence boasts oak colored floors throughout, complemented by plush carpet in the bedrooms and elegant tile in the kitchen. Upon entering, a delightful staircase greets you, with the family room to your right seamlessly flowing into the dining room, perfect for entertaining guests. The kitchen is a culinary delight, showcasing beautiful countertops accented by stylish black and white cabinets, stainless steel appliances, and a convenient pantry. Step outside into your expansive fully fenced backyard, offering ample space to enjoy, complete with a stunning built-in swimming pool and hot tub, ideal for relaxing and soaking up the sun. This home provides the perfect blend of comfort and luxury, making it an ideal retreat in the heart of Northfork. Don't miss out on the opportunity to make this your dream home!
Location
State TX
County Harris
Community Curbs
Area 7
Interior
Interior Features Double Vanity, Entrance Foyer, High Ceilings, Kitchen Island, Bath in Primary Bedroom, Pantry, Separate Shower, Window Treatments, Ceiling Fan(s), Programmable Thermostat
Heating Central, Electric, Gas
Cooling Central Air, Electric
Flooring Carpet, Laminate, Tile
Fireplaces Number 1
Fireplaces Type Wood Burning
Fireplace Yes
Appliance Dishwasher, Electric Oven, Electric Range, Disposal, Microwave
Exterior
Exterior Feature Fully Fenced, Fence, Sprinkler/Irrigation, Private Yard
Parking Features Attached, Garage
Garage Spaces 2.0
Fence Back Yard
Pool In Ground, Association
Community Features Curbs
Amenities Available Playground, Park, Pool
Water Access Desc Public
Roof Type Composition
Private Pool Yes
Building
Lot Description Cul-De-Sac, Greenbelt
Faces East
Story 2
Entry Level Two
Foundation Slab
Sewer Public Sewer
Water Public
Architectural Style Traditional
Level or Stories Two
New Construction No
Schools
Elementary Schools North Pointe Elementary School
Middle Schools Clearlake Intermediate School
High Schools Clear Brook High School
School District 9 - Clear Creek
Others
HOA Name NORTHFORK COMMUNITY ASSOCIATION
Tax ID 117-260-005-0011
Security Features Smoke Detector(s)
Acceptable Financing Cash, Conventional, FHA, VA Loan
Listing Terms Cash, Conventional, FHA, VA Loan
Read Less Info
Want to know what your home might be worth? Contact us for a FREE valuation!

Our team is ready to help you sell your home for the highest possible price ASAP

Bought with Keller Williams Realty The Woodlands






