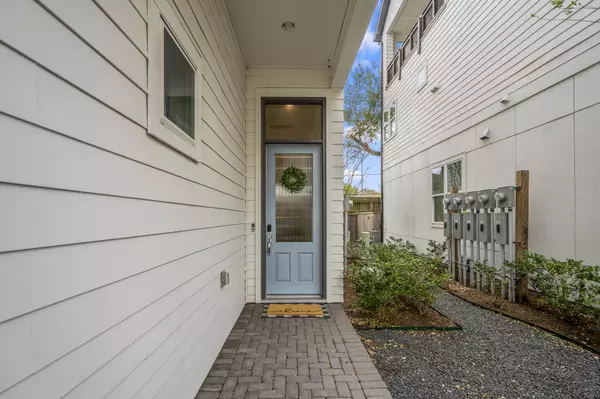$650,000
$649,990
For more information regarding the value of a property, please contact us for a free consultation.
3 Beds
4 Baths
2,690 SqFt
SOLD DATE : 05/16/2025
Key Details
Sold Price $650,000
Property Type Single Family Home
Sub Type Detached
Listing Status Sold
Purchase Type For Sale
Square Footage 2,690 sqft
Price per Sqft $241
Subdivision Timbergrove Heights
MLS Listing ID 15964120
Sold Date 05/16/25
Style Traditional,Patio Home
Bedrooms 3
Full Baths 3
Half Baths 1
HOA Fees $13/ann
HOA Y/N Yes
Year Built 2019
Annual Tax Amount $13,246
Tax Year 2024
Lot Size 2,278 Sqft
Acres 0.0523
Property Sub-Type Detached
Property Description
Welcome to 3322 Timbergrove Heights Street, a 3-bedroom, 3.5-bathroom home in the gated community of Timbergrove Heights. This beautiful residence offers an open-concept floor plan with First-Floor living! The chef's kitchen features a spacious island with a breakfast bar, sleek cabinetry, and premium appliances, flowing seamlessly into the living and dining areas. All three bedrooms are on the same floor as the primary bedroom for convenience! Enjoy multiple outdoor spaces, including a private backyard and patio, plus a third-floor balcony off the game room, perfect for relaxing or entertaining. The spacious primary suite boasts a spa-like bath, and the two-car garage provides ample storage. Enjoy the community pool. Conveniently located near I-10, 610, and 290, with easy access to shopping, dining, and downtown. Transferable structural builder warranty from Intown Homes Builders is included. Buyer must order a resale certificate. Don't miss this incredible opportunity!
Location
State TX
County Harris
Area 9
Interior
Interior Features Breakfast Bar, Crown Molding, Double Vanity, High Ceilings, Kitchen Island, Kitchen/Family Room Combo, Bath in Primary Bedroom, Pantry, Quartz Counters, Self-closing Cabinet Doors, Self-closing Drawers, Soaking Tub, Separate Shower, Tub Shower, Wired for Sound, Ceiling Fan(s), Living/Dining Room, Programmable Thermostat
Heating Central, Gas
Cooling Central Air, Electric
Flooring Carpet, Tile, Wood
Fireplace No
Appliance Dishwasher, Free-Standing Range, Disposal, Gas Oven, Gas Range, Microwave, Oven, ENERGY STAR Qualified Appliances, Tankless Water Heater
Laundry Washer Hookup, Electric Dryer Hookup, Gas Dryer Hookup
Exterior
Exterior Feature Balcony, Deck, Patio, Private Yard
Parking Features Attached, Garage, Garage Door Opener
Garage Spaces 2.0
Amenities Available Gated
Water Access Desc Public
Roof Type Composition
Porch Balcony, Deck, Patio
Private Pool No
Building
Lot Description Backs to Greenbelt/Park
Entry Level Three Or More
Foundation Slab
Sewer Public Sewer
Water Public
Architectural Style Traditional, Patio Home
Level or Stories Three Or More
New Construction No
Schools
Elementary Schools Sinclair Elementary School (Houston)
Middle Schools Black Middle School
High Schools Waltrip High School
School District 27 - Houston
Others
HOA Name CMI (Timbergrove Heights)
HOA Fee Include Maintenance Grounds,Recreation Facilities
Tax ID 136-016-003-0016
Security Features Security Gate,Security System Owned,Controlled Access,Smoke Detector(s)
Acceptable Financing Cash, Conventional, FHA, VA Loan
Listing Terms Cash, Conventional, FHA, VA Loan
Read Less Info
Want to know what your home might be worth? Contact us for a FREE valuation!

Our team is ready to help you sell your home for the highest possible price ASAP

Bought with Greenwood King Properties - Kirby Office






