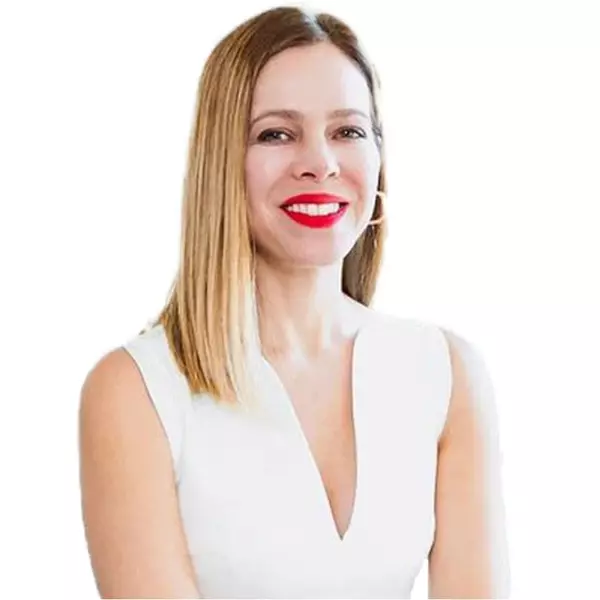$759,000
For more information regarding the value of a property, please contact us for a free consultation.
4 Beds
3.1 Baths
3,334 SqFt
SOLD DATE : 04/28/2025
Key Details
Property Type Single Family Home
Listing Status Sold
Purchase Type For Sale
Square Footage 3,334 sqft
Price per Sqft $215
Subdivision Lake House Sec 2
MLS Listing ID 7402676
Sold Date 04/28/25
Style Ranch
Bedrooms 4
Full Baths 3
Half Baths 1
HOA Fees $137/ann
HOA Y/N 1
Year Built 2019
Annual Tax Amount $11,664
Tax Year 2024
Lot Size 0.425 Acres
Acres 0.4254
Property Description
Motivated Seller... This beautiful 1-story home has everything you are looking for. 1.7 tax rate cul-de-sac location, 3-car tandem garage, tall ceilings, plantation shutters throughout, a large study, gorgeous kitchen, large pantry, beautiful dining room with built-ins and a wine fridge, a large family room with a fireplace, a large primary bedroom with a beautiful en-suite and large walk-in closet, this home is perfect. 3 large secondary bedrooms all with walk-in closets, game room with a custom bar, two beverage fridges, plenty of extra cabinets, and custom floating shelves, entertainment and hosting is a breeze. Step outside to an absolute oasis, with a large covered patio, a gorgeous pool and spa with water features and a rain shower, plenty of concrete space, a large covered outdoor kitchen with griddle, sink, Refrigerator, icemaker and two TVs that you can watch from the pool. There's also a turfed cornhole board area and a big yard to run around in. An Entertainer's dream.
Location
State TX
County Waller
Area Katy - Old Towne
Rooms
Bedroom Description All Bedrooms Down,En-Suite Bath,Primary Bed - 1st Floor,Walk-In Closet
Other Rooms 1 Living Area, Den, Entry, Family Room, Formal Dining, Gameroom Down, Home Office/Study, Living Area - 1st Floor
Master Bathroom Half Bath, Primary Bath: Double Sinks, Primary Bath: Separate Shower, Primary Bath: Soaking Tub, Secondary Bath(s): Double Sinks, Secondary Bath(s): Shower Only, Secondary Bath(s): Tub/Shower Combo
Kitchen Breakfast Bar, Island w/o Cooktop, Kitchen open to Family Room, Pantry, Soft Closing Cabinets, Soft Closing Drawers, Walk-in Pantry
Interior
Interior Features Dry Bar, Fire/Smoke Alarm, Formal Entry/Foyer, High Ceiling, Prewired for Alarm System, Spa/Hot Tub, Window Coverings, Wine/Beverage Fridge
Heating Central Gas
Cooling Central Electric
Flooring Carpet, Tile
Fireplaces Number 1
Fireplaces Type Gaslog Fireplace
Exterior
Exterior Feature Artificial Turf, Back Yard Fenced, Controlled Subdivision Access, Covered Patio/Deck, Exterior Gas Connection, Outdoor Kitchen, Patio/Deck, Spa/Hot Tub, Sprinkler System, Storage Shed
Parking Features Attached Garage, Oversized Garage, Tandem
Garage Spaces 3.0
Garage Description Double-Wide Driveway
Pool Gunite, In Ground, Pool With Hot Tub Attached
Roof Type Composition
Street Surface Concrete,Curbs
Accessibility Automatic Gate
Private Pool Yes
Building
Lot Description Cul-De-Sac
Faces South
Story 1
Foundation Slab
Lot Size Range 1/4 Up to 1/2 Acre
Sewer Other Water/Sewer
Water Other Water/Sewer
Structure Type Brick,Cement Board,Wood
New Construction No
Schools
Elementary Schools Robertson Elementary School (Katy)
Middle Schools Haskett Junior High School
High Schools Freeman High School
School District 30 - Katy
Others
HOA Fee Include Clubhouse,Grounds,Limited Access Gates,Recreational Facilities
Senior Community No
Restrictions Deed Restrictions
Tax ID 558202-003-017-000
Ownership Full Ownership
Energy Description Attic Vents,Ceiling Fans,Digital Program Thermostat,Energy Star Appliances,Energy Star/CFL/LED Lights,Energy Star/Reflective Roof,HVAC>15 SEER,Insulated Doors,Insulated/Low-E windows,Insulation - Batt,Insulation - Blown Cellulose,Radiant Attic Barrier
Acceptable Financing Cash Sale, Conventional, VA
Tax Rate 1.7676
Disclosures Exclusions, Owner/Agent, Sellers Disclosure
Green/Energy Cert Energy Star Qualified Home
Listing Terms Cash Sale, Conventional, VA
Financing Cash Sale,Conventional,VA
Special Listing Condition Exclusions, Owner/Agent, Sellers Disclosure
Read Less Info
Want to know what your home might be worth? Contact us for a FREE valuation!

Our team is ready to help you sell your home for the highest possible price ASAP

Bought with RE/MAX Universal






