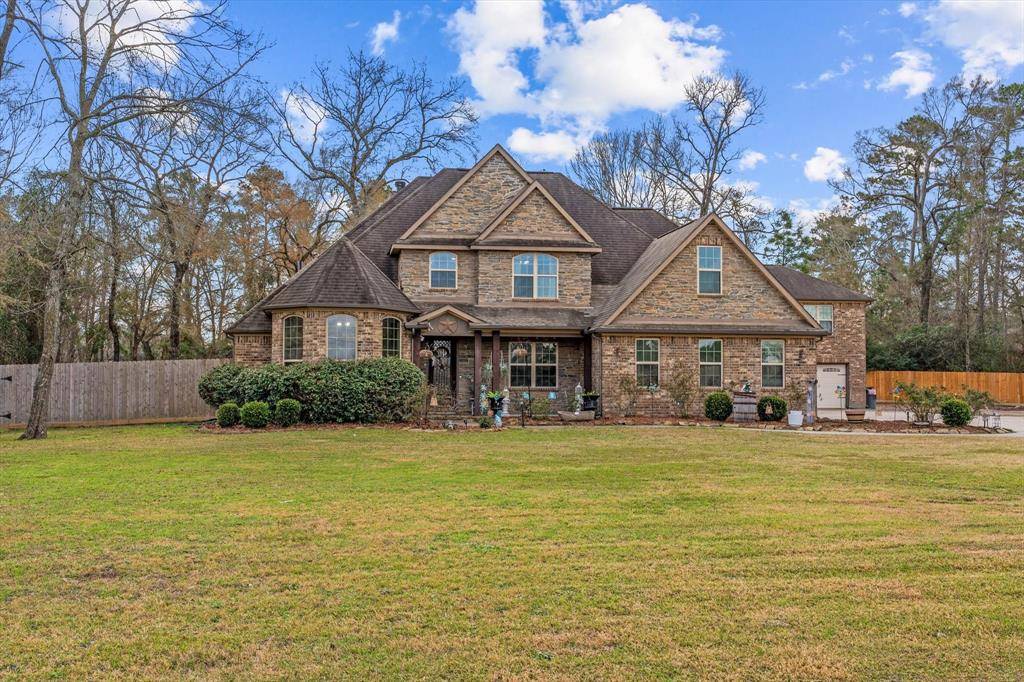$609,500
For more information regarding the value of a property, please contact us for a free consultation.
4 Beds
3.1 Baths
2,878 SqFt
SOLD DATE : 04/22/2025
Key Details
Property Type Single Family Home
Listing Status Sold
Purchase Type For Sale
Square Footage 2,878 sqft
Price per Sqft $206
Subdivision White Oak Estates 04
MLS Listing ID 13685159
Sold Date 04/22/25
Style Traditional
Bedrooms 4
Full Baths 3
Half Baths 1
HOA Fees $54/ann
HOA Y/N 1
Year Built 2013
Annual Tax Amount $12,114
Tax Year 2024
Lot Size 1.005 Acres
Acres 1.005
Property Description
Welcome to this beautiful 4-bedroom, 3.5-bath home, perfectly situated on a spacious 1-acre lot. This property offers the ideal blend of comfort, convenience, and style. The heart of the home boasts a stunning kitchen with brand-new quartz countertops, ideal for both cooking and entertaining. A dedicated home office provides a quiet space for work or study, while the expansive master suite features a large walk-in closet for ultimate storage. This home also has a separate bedroom located in the back of the home, perfect for quest, storage, a pool room, or an additional bedroom.
For added flexibility, the detached garage includes a fully-equipped apartment upstairs—perfect for guests, a rental unit, or extra living space. Enjoy the tranquility of your private, expansive lot while being just minutes from local amenities.
Don't miss the chance to call this impressive home yours. Schedule a tour today! Sellers are motivated!
Location
State TX
County Montgomery
Area Spring Northeast
Rooms
Bedroom Description Primary Bed - 1st Floor,Walk-In Closet
Other Rooms Garage Apartment, Guest Suite w/Kitchen, Home Office/Study, Quarters/Guest House
Master Bathroom Full Secondary Bathroom Down, Half Bath, Primary Bath: Separate Shower, Primary Bath: Soaking Tub, Secondary Bath(s): Shower Only, Secondary Bath(s): Tub/Shower Combo
Den/Bedroom Plus 6
Interior
Interior Features High Ceiling, Split Level
Heating Central Gas
Cooling Central Electric
Flooring Carpet, Laminate
Fireplaces Number 1
Exterior
Exterior Feature Back Yard, Back Yard Fenced, Covered Patio/Deck, Detached Gar Apt /Quarters
Parking Features Attached Garage, Detached Garage
Garage Spaces 4.0
Pool Above Ground
Roof Type Composition
Private Pool No
Building
Lot Description Other
Story 2
Foundation Slab
Lot Size Range 1 Up to 2 Acres
Sewer Public Sewer
Structure Type Brick
New Construction No
Schools
Elementary Schools Houser Elementary School
Middle Schools Irons Junior High School
High Schools Oak Ridge High School
School District 11 - Conroe
Others
Senior Community No
Restrictions Deed Restrictions
Tax ID 9524-04-02500
Energy Description Ceiling Fans
Acceptable Financing Cash Sale, Conventional, FHA, Investor, Seller May Contribute to Buyer's Closing Costs, Texas Veterans Land Board, VA
Tax Rate 1.857
Disclosures Exclusions
Listing Terms Cash Sale, Conventional, FHA, Investor, Seller May Contribute to Buyer's Closing Costs, Texas Veterans Land Board, VA
Financing Cash Sale,Conventional,FHA,Investor,Seller May Contribute to Buyer's Closing Costs,Texas Veterans Land Board,VA
Special Listing Condition Exclusions
Read Less Info
Want to know what your home might be worth? Contact us for a FREE valuation!

Our team is ready to help you sell your home for the highest possible price ASAP

Bought with RE/MAX The Woodlands & Spring






