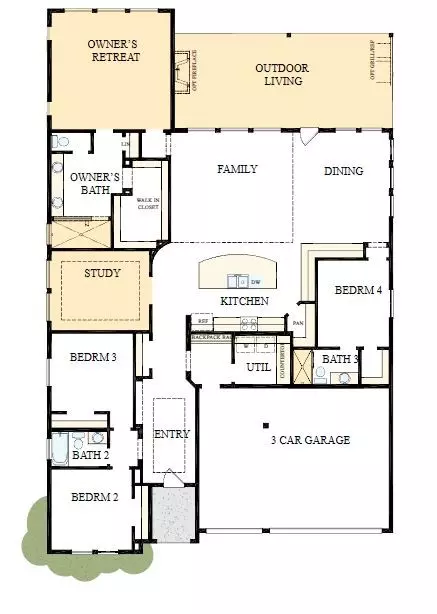$505,000
$505,000
For more information regarding the value of a property, please contact us for a free consultation.
4 Beds
3 Baths
2,619 SqFt
SOLD DATE : 12/23/2024
Key Details
Sold Price $505,000
Property Type Single Family Home
Sub Type Detached
Listing Status Sold
Purchase Type For Sale
Square Footage 2,619 sqft
Price per Sqft $192
Subdivision Riceland
MLS Listing ID 53939707
Sold Date 12/23/24
Style Traditional
Bedrooms 4
Full Baths 3
Construction Status Under Construction
HOA Fees $8/ann
HOA Y/N Yes
Year Built 2024
Tax Year 2023
Property Sub-Type Detached
Property Description
A true showcase home! Welcome to the Bynum by David Weekley. This lovely 1-story floorplan offers incredible flexibility, with an open concept ideal for everything from casual movie nights in to fancy holiday entertaining. Featuring spacious bedrooms and a dedicated study with stunning architectural detail--prepare to be impressed! Come enjoy amenities galore in this brand new master planned community and find your new David Weekley Home today! Ask about our guaranteed heating and cooling usage for three years with our Environments for Living program!
Location
State TX
County Chambers
Community Community Pool, Curbs, Golf
Area 53
Interior
Interior Features Double Vanity, Entrance Foyer, High Ceilings, Kitchen Island, Kitchen/Family Room Combo, Pots & Pan Drawers, Pantry, Quartz Counters, Walk-In Pantry, Ceiling Fan(s), Kitchen/Dining Combo, Living/Dining Room, Programmable Thermostat
Heating Central, Gas, Zoned
Cooling Central Air, Electric, Zoned
Flooring Carpet, Tile
Fireplace No
Appliance Convection Oven, Dishwasher, Free-Standing Range, Disposal, Gas Range, Microwave, Oven, ENERGY STAR Qualified Appliances, Tankless Water Heater
Laundry Washer Hookup, Electric Dryer Hookup
Exterior
Exterior Feature Covered Patio, Fully Fenced, Fence, Sprinkler/Irrigation, Porch, Patio, Private Yard, Storm/Security Shutters
Parking Features Attached, Garage
Garage Spaces 3.0
Fence Back Yard
Community Features Community Pool, Curbs, Golf
Water Access Desc Public
Roof Type Composition
Porch Covered, Deck, Patio, Porch
Private Pool No
Building
Lot Description Near Golf Course, Subdivision
Faces Southeast
Entry Level One
Foundation Slab
Sewer Public Sewer
Water Public
Architectural Style Traditional
Level or Stories One
New Construction Yes
Construction Status Under Construction
Schools
Elementary Schools Barbers Hill North Elementary School
Middle Schools Barbers Hill North Middle School
High Schools Barbers Hill High School
School District 6 - Barbers Hill
Others
HOA Name CCMC
Tax ID NA
Ownership Full Ownership
Security Features Smoke Detector(s)
Acceptable Financing Cash, Conventional, FHA, VA Loan
Listing Terms Cash, Conventional, FHA, VA Loan
Read Less Info
Want to know what your home might be worth? Contact us for a FREE valuation!

Our team is ready to help you sell your home for the highest possible price ASAP

Bought with Keller Williams Elite






