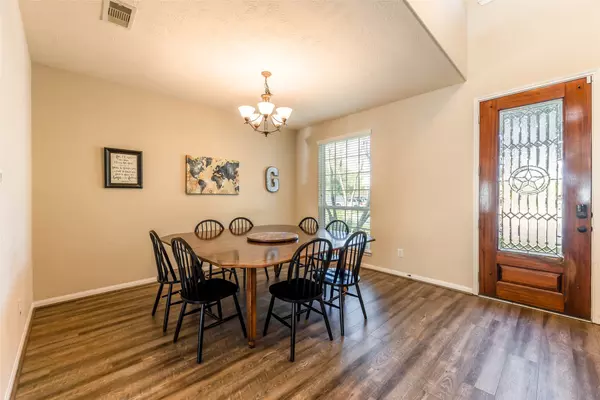$441,500
$449,900
1.9%For more information regarding the value of a property, please contact us for a free consultation.
5 Beds
3 Baths
3,789 SqFt
SOLD DATE : 05/30/2023
Key Details
Sold Price $441,500
Property Type Single Family Home
Sub Type Detached
Listing Status Sold
Purchase Type For Sale
Square Footage 3,789 sqft
Price per Sqft $116
Subdivision Cabot Cove Sec 3
MLS Listing ID 61750311
Sold Date 05/30/23
Style Traditional
Bedrooms 5
Full Baths 2
Half Baths 1
HOA Fees $6/ann
HOA Y/N Yes
Year Built 2011
Annual Tax Amount $10,406
Tax Year 2021
Lot Size 8,860 Sqft
Acres 0.2034
Property Sub-Type Detached
Property Description
Located in the heart of Pearland and zoned to prestigious Magnolia Elementary and Pearland High, this beautiful and spacious home has never flooded and is secured in a highly desired gated community complete with community pool and beautiful walking trails around the neighborhood lake! This large home boasts 5 bedrooms AND a media room, two living spaces downstairs, formal dinning and oversized kitchen. Upon entry you'll be stunned with new luxury vinyl plank floors on the first level as well as brand new quartz countertops and backsplash in the kitchen. Large downstairs family room and upstairs game room and media room allows for plenty of space for your family to spread out. Dream backyard with covered patio, upstairs balcony, and spacious yard ready to add that pool! Front yard living is also a dream situated on a quiet cul-de-sac. The tax rate under 3% will keep those payments low- don't miss out on the opportunity to own a stunning home! Schedule your showing today!
Location
State TX
County Brazoria
Community Curbs
Area 5
Interior
Interior Features Breakfast Bar, Balcony, Double Vanity, Granite Counters, Kitchen Island, Kitchen/Family Room Combo, Pantry, Soaking Tub, Separate Shower, Tub Shower, Vanity, Walk-In Pantry, Ceiling Fan(s)
Heating Central, Electric, Gas
Cooling Central Air, Electric, Gas
Flooring Carpet, Tile, Vinyl
Fireplaces Number 1
Fireplace Yes
Appliance Dishwasher, Disposal, Microwave
Laundry Washer Hookup, Electric Dryer Hookup, Gas Dryer Hookup
Exterior
Exterior Feature Balcony, Covered Patio, Fence, Patio
Parking Features Attached, Garage
Garage Spaces 2.0
Fence Back Yard
Community Features Curbs
Water Access Desc Public
Roof Type Composition
Porch Balcony, Covered, Deck, Patio
Private Pool No
Building
Lot Description Cul-De-Sac
Faces East
Story 2
Entry Level Two
Foundation Slab
Sewer Public Sewer
Water Public
Architectural Style Traditional
Level or Stories Two
New Construction No
Schools
Elementary Schools Magnolia Elementary School (Pearland)
Middle Schools Pearland Junior High South
High Schools Pearland High School
School District 42 - Pearland
Others
HOA Name LPI Property Management
Tax ID 2370-3002-002
Security Features Smoke Detector(s)
Acceptable Financing Cash, Conventional, FHA, VA Loan
Listing Terms Cash, Conventional, FHA, VA Loan
Read Less Info
Want to know what your home might be worth? Contact us for a FREE valuation!

Our team is ready to help you sell your home for the highest possible price ASAP

Bought with Martha Turner Sotheby's International Realty






