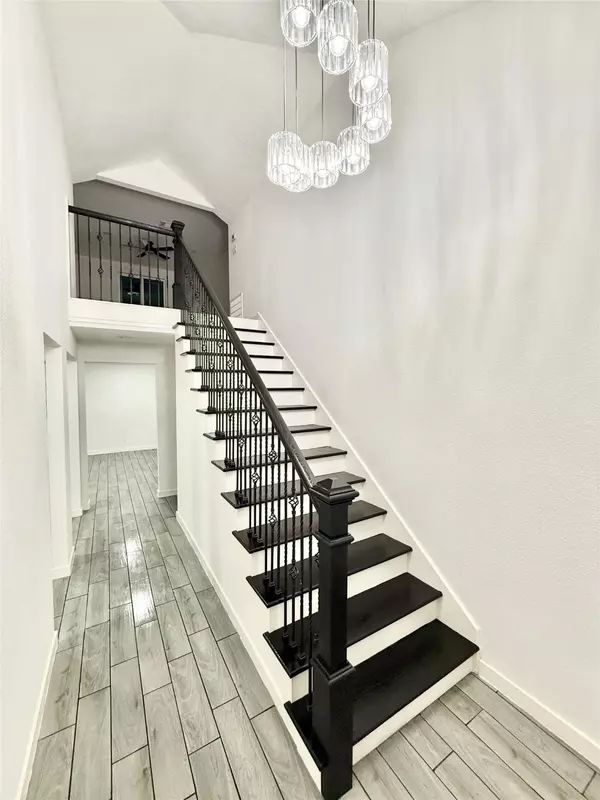
3 Beds
3 Baths
1,887 SqFt
3 Beds
3 Baths
1,887 SqFt
Key Details
Property Type Single Family Home
Sub Type Detached
Listing Status Active
Purchase Type For Sale
Square Footage 1,887 sqft
Price per Sqft $147
Subdivision Atascocita Forest Sec 02
MLS Listing ID 35327627
Style Other
Bedrooms 3
Full Baths 2
Half Baths 1
HOA Fees $45/ann
HOA Y/N Yes
Year Built 1981
Annual Tax Amount $6,105
Tax Year 2025
Lot Size 7,474 Sqft
Acres 0.1716
Property Sub-Type Detached
Property Description
Location
State TX
County Harris
Area Atascocita South
Interior
Interior Features Entrance Foyer, Kitchen Island, Kitchen/Family Room Combo, Quartz Counters, Ceiling Fan(s)
Heating Central, Gas
Cooling Central Air, Electric
Flooring Plank, Tile, Vinyl
Fireplaces Number 1
Fireplace Yes
Appliance Dishwasher, Free-Standing Range, Gas Oven, Gas Range, Microwave, Oven, Dryer, Refrigerator, Washer
Laundry Washer Hookup, Electric Dryer Hookup, Gas Dryer Hookup
Exterior
Exterior Feature Covered Patio, Fully Fenced, Fence, Patio, Private Yard
Parking Features Attached, Garage
Garage Spaces 2.0
Fence Back Yard
Water Access Desc Public
Roof Type Shingle,Wood
Porch Covered, Deck, Patio
Private Pool No
Building
Lot Description Other, Subdivision
Story 2
Entry Level Two
Foundation Slab
Sewer Public Sewer
Water Public
Architectural Style Other
Level or Stories Two
New Construction No
Schools
Elementary Schools Whispering Pines Elementary School
Middle Schools Humble Middle School
High Schools Humble High School
School District 29 - Humble
Others
HOA Name Goodwin & Company
Tax ID 109-694-000-0010
Security Features Smoke Detector(s)
Acceptable Financing Cash, Conventional, FHA, Investor Financing, USDA Loan, VA Loan
Listing Terms Cash, Conventional, FHA, Investor Financing, USDA Loan, VA Loan

GET MORE INFORMATION







